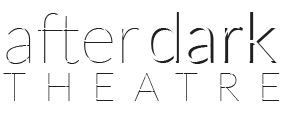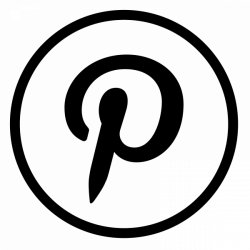Lighting Design and concept CAD, for your event.
Design by Australia's leading independent design duo
After Dark Theatre's team has won a string of awards for lighting design. We have been involved in the design of many major Circus, Theatre, Musical Theatre and Dance productions. We have experience in small productions, like high-school musicals, all the way to large scale productions with complex intelligent lighting. Our thorough pre-production ensures a smooth presentation of your show. Within our production design services, we can provide full touring specs for your production to allow for a smoother bump-in. This allows you as the tour manager or producer to allocate more time to other touring logistics and the performance itself. With a extensive amount of tours in our portfolio, After Dark is experienced in providing detailed tech specification suited to your tour, budget and show. We can also provide crewing services.
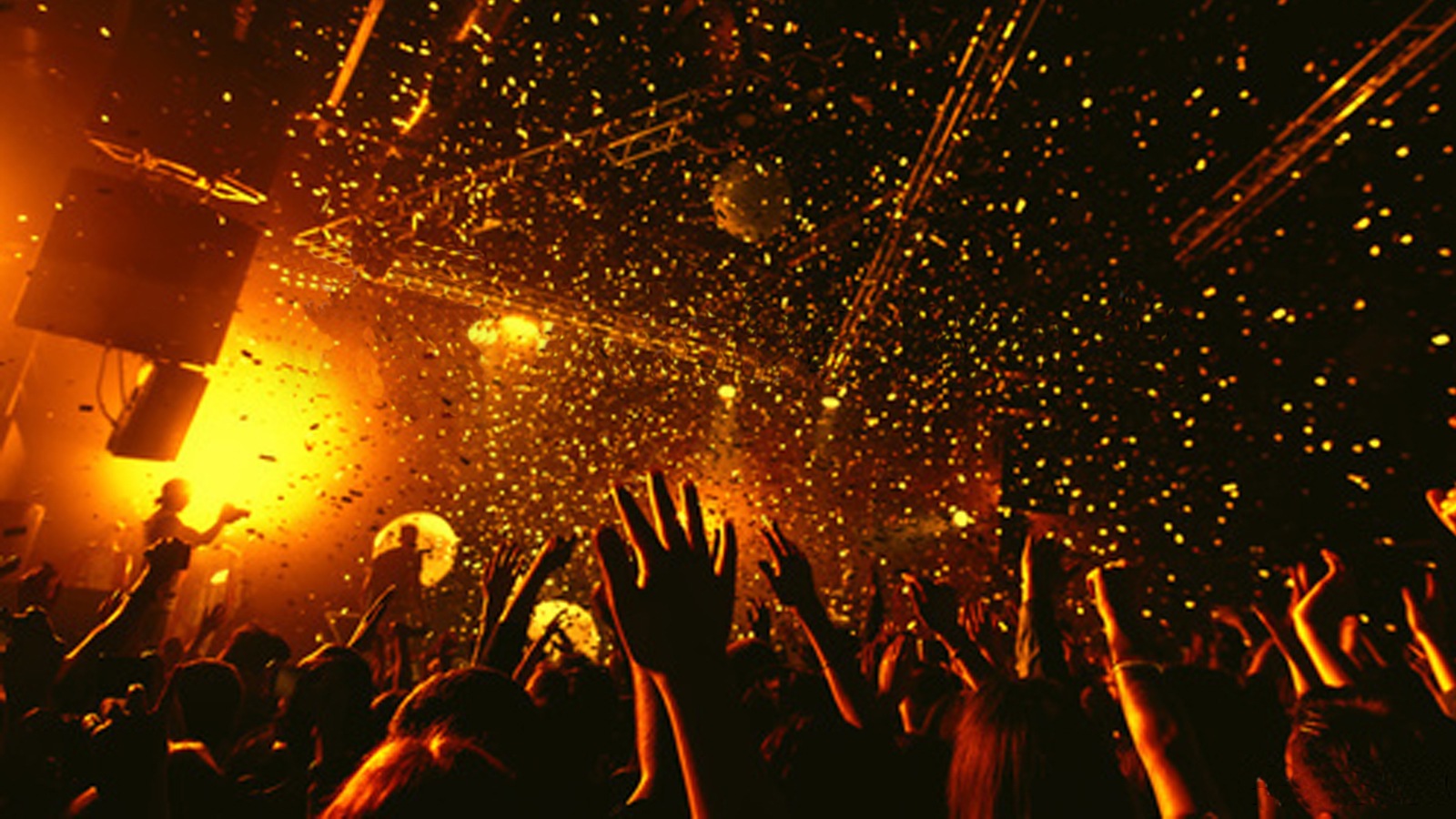
Software to save you time
With our full 3D render suite, you can visualise everything! This means not having to spend thousands of dollars on hiring a venue and equipment to visualise your artistic vision. The rendering suite also allows the programming of more advanced performances that would otherwise be impossible due to budget and time considerations in the theatre. The program we utilise is L8 software by light converse. This is the leading design software, used by major musical theatre companies and large scale production houses.
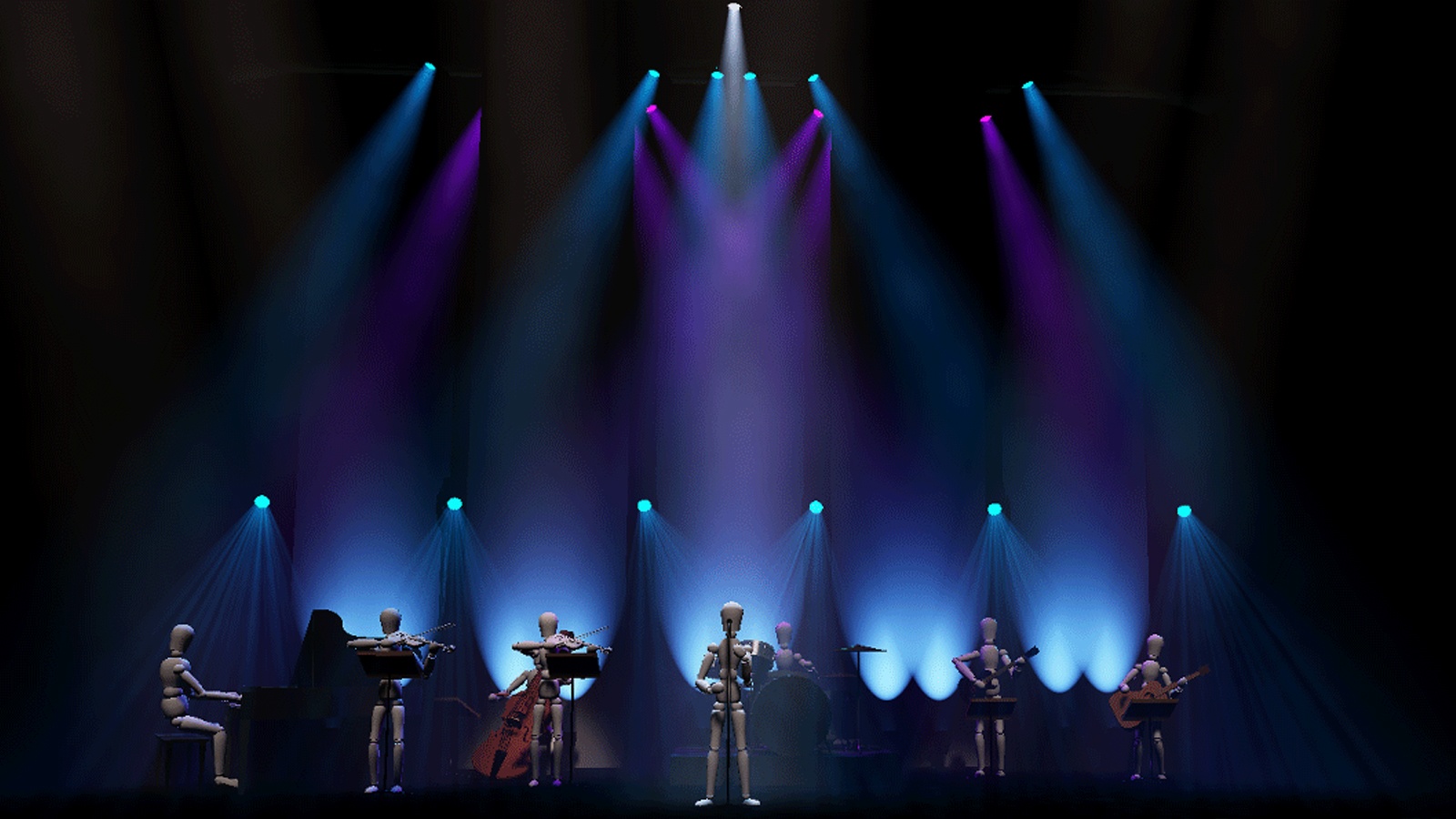
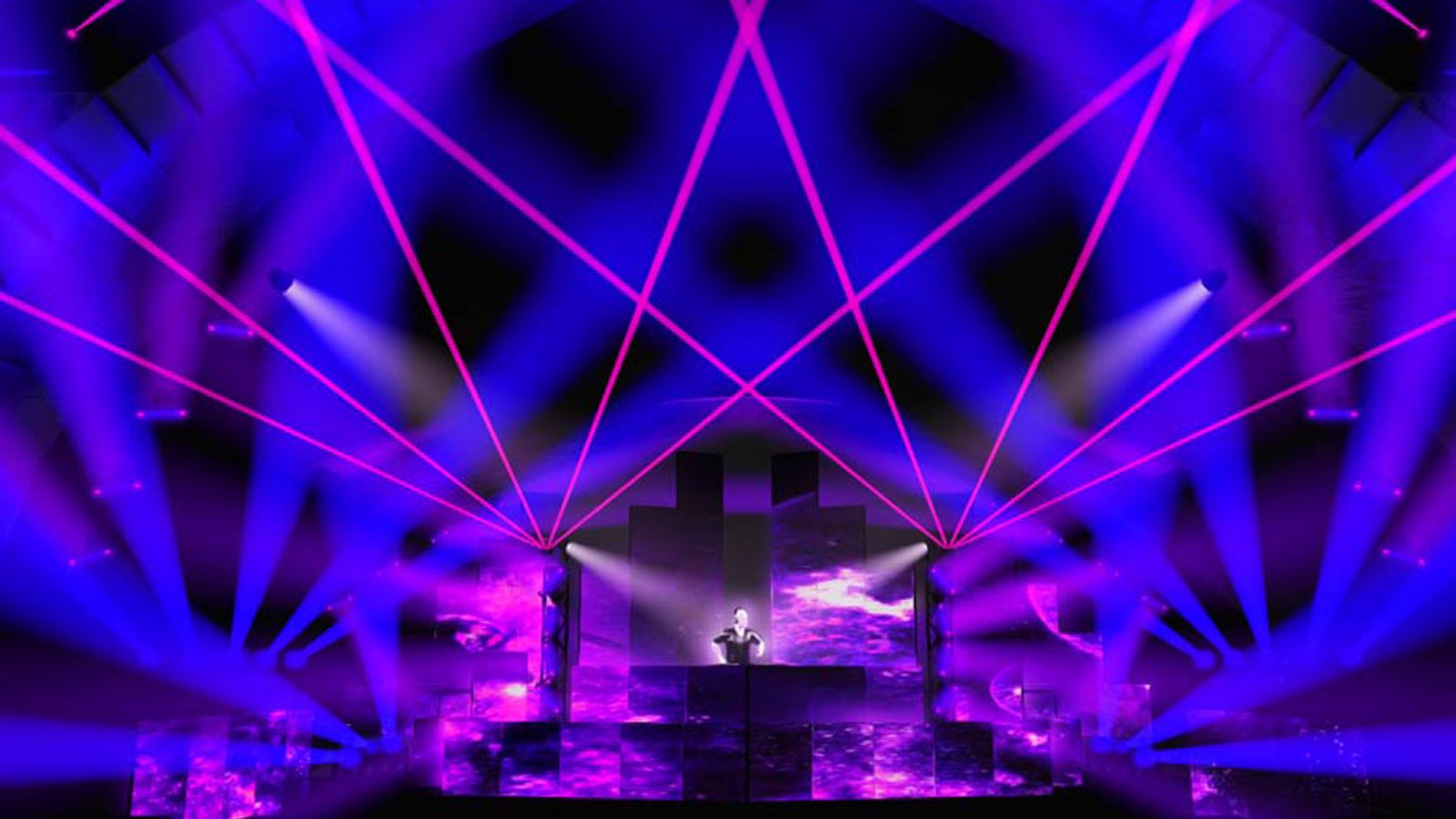
Corporate Lighting design
We know your event is special, and in most cases, once off. There can be a lot of pressure to get it right. This can turn what should be a fun, creative role, to a daunting experience. After Dark is here to help! We can generate the perfect feel for your event to match your production design. We are able to sit in the meetings with you, visit the site and present a few options for you to approve the final design.
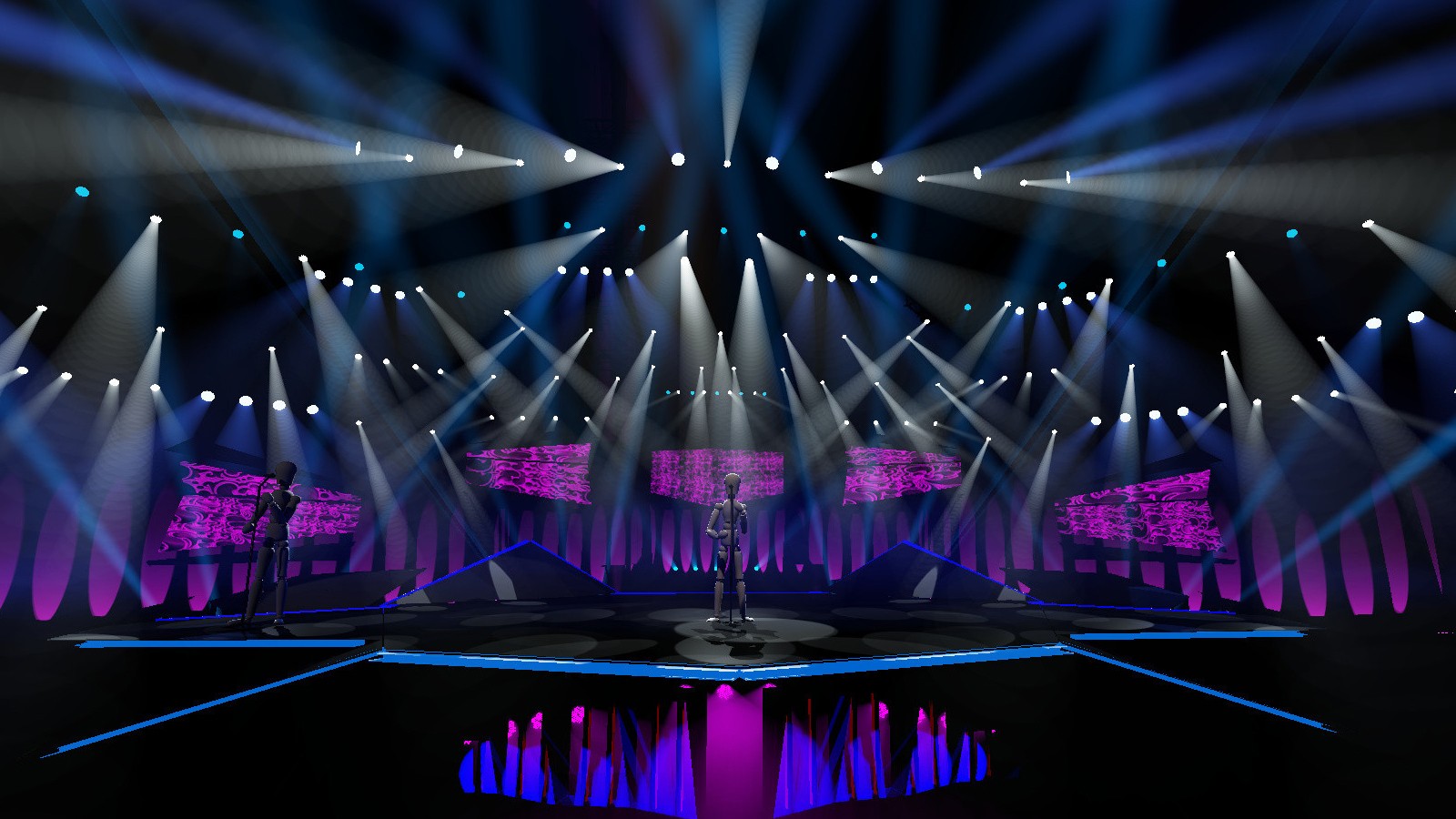
Venue CAD
What is Venue CAD?
Venue CAD or Computer Aided Design, is software that builds a computerised version of your event or venue. With this as a design aid, we are able to trial certain concepts. This will help us see if your idea will look great in the venue, or if it actually works at all. CAD is great for a few reasons:
- If you are a venue and are looking at buying new lighting products, this is the first initial phase of testing lighting fixtures within your venue.
- If you run a festival hub or site. You'll need to organise designs to send to multiple producers. For that, you'll need your venue drawn up in CAD or 3D rendering. This helps the external producer really know what to expect at your venue or band stage.
- If you are running a roadshow and need to make sure all exhibitors fit and everyone is happy with the look, or if you are trying to sell your stall holder a particular look of feel.
After Dark Theatre's design team are adept in working with Lighting visualisation software. We use Photoshop, Sketch up Pro to create your venue and WYSIWYG to showcase it. This is useful for organising seating arrangements, testing lighting rigs, logistically planning how many patrons your venue can hold. CAD can be a powerful document and file for you to send off to potential clients if your venue is for hire. A festival site that sees your venue in full 3D are more likely to book your venue over another venue with lacklustre paperwork. Eventually, After Dark will also be providing 3D models which will be able to be opened up in Unreal Engine 5.
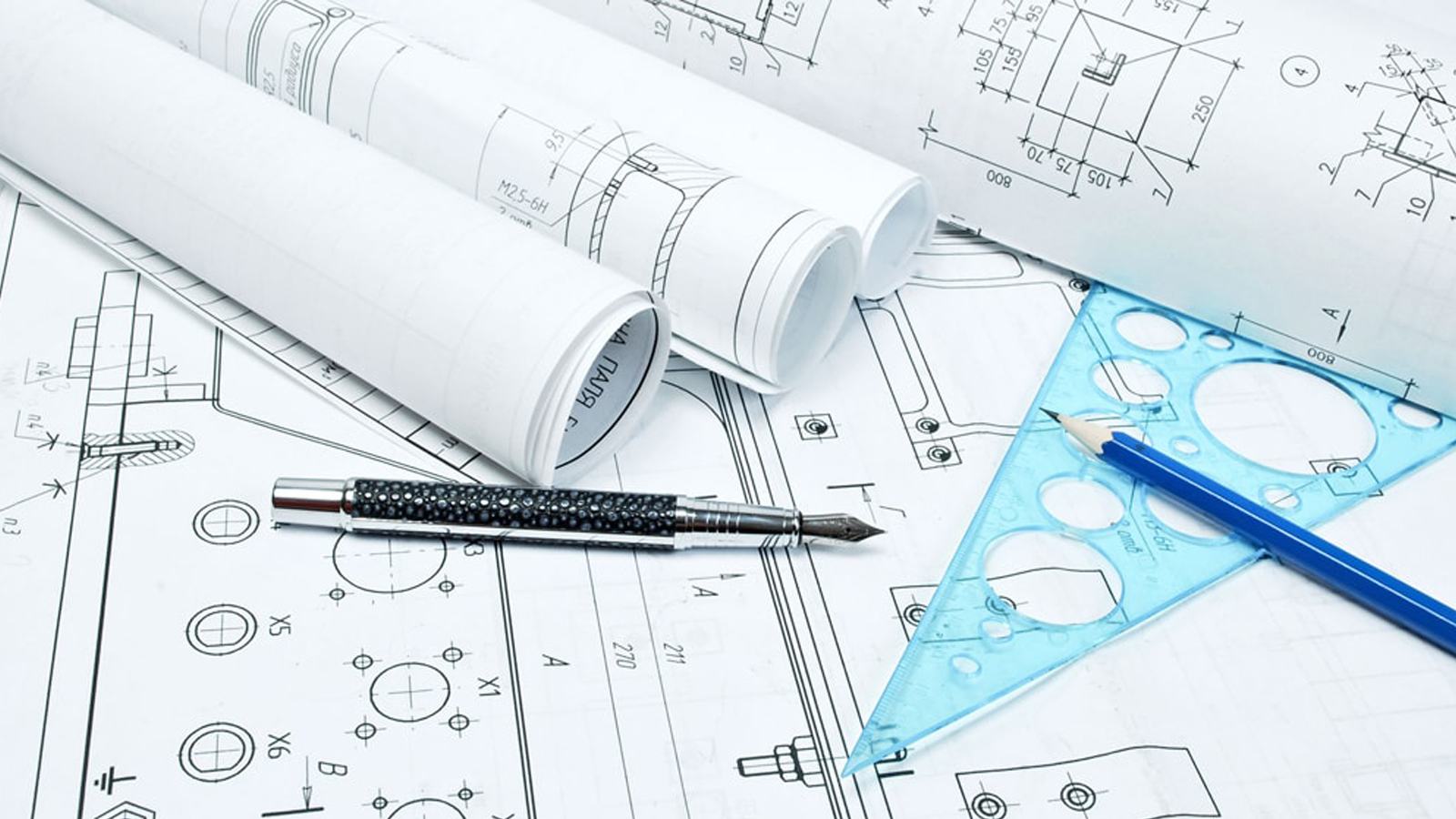
You don't have to be a venue owner to get a Venue drawn up.
You can be working on a new production and need visual aids, or to test certain scenes out. Producers, band managers and even corporate event companies approach us all the time to create a venue, stage or part of a festival site so they can visualise something. If you're touring a production or have minimal information about a venue, we can create a 3D model for you to visualise how you can work in the space.
I don't know if I need a plan drawn up, I just need some ideas?
Not to worry, we can draw up some generic renders in a pre-built theatre or space so you can see colour ideas, concepts etc. If you need to look at themes, you can see Here, or on our Pinterest boards.
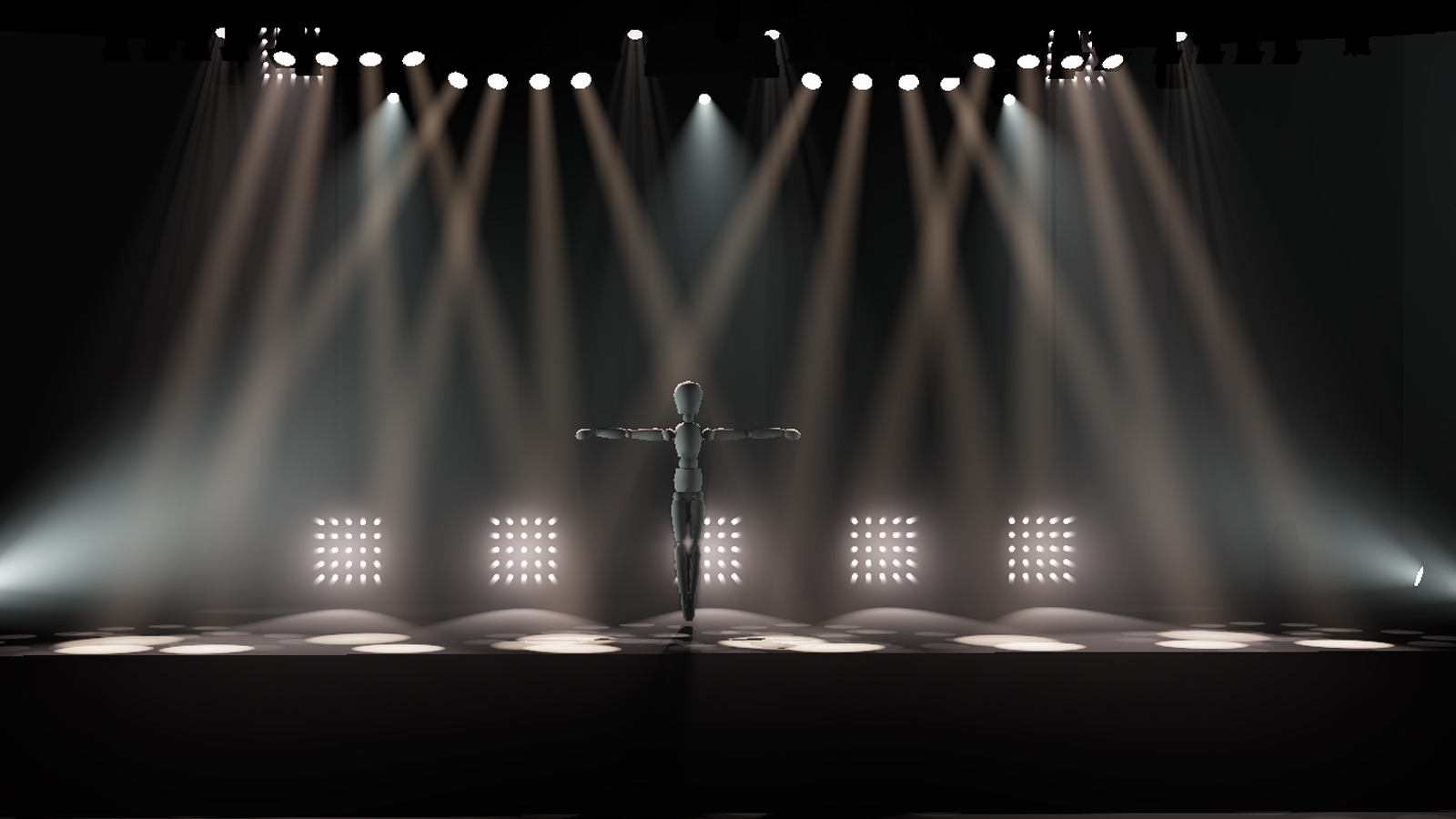
Contact us to discuss your project in greater detail. Our lighting and design team would love to hear from you. We will soon be adding our portfolio up on Pinterest for you to see.
